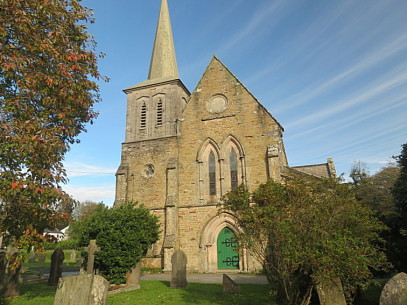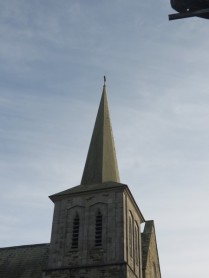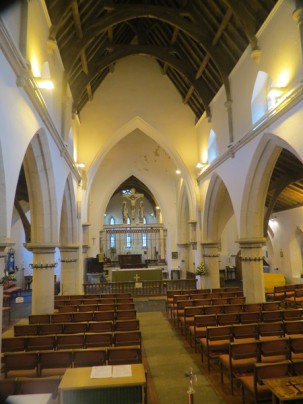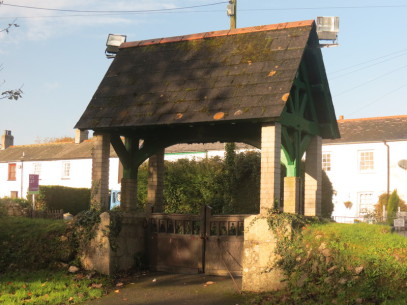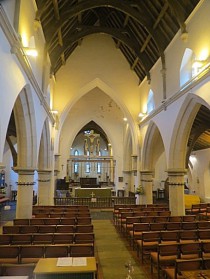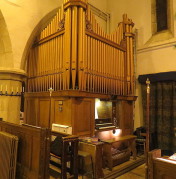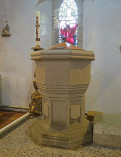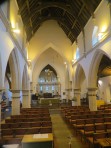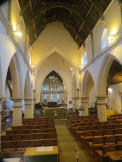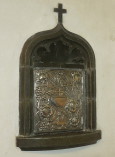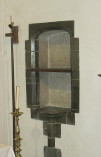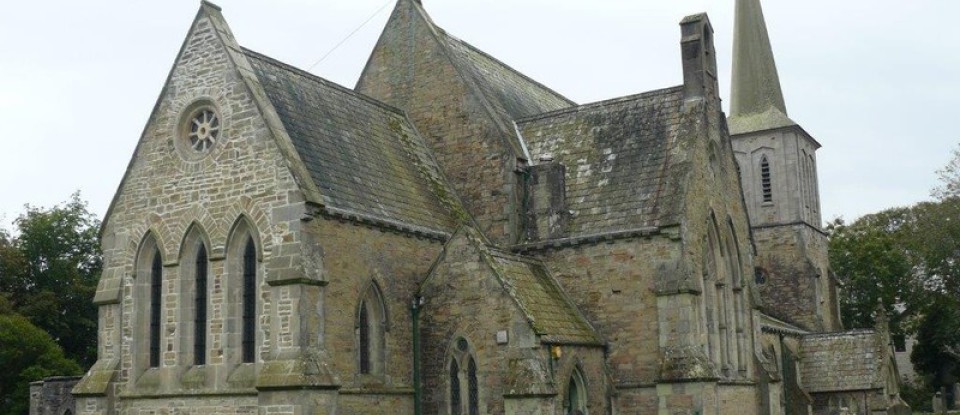
St Paul's Church
The Exterior of the Church
St Paul's is a typically Victorian structure, described by Sir John Bettjeman as "in and early English style ..... lofty and mysterious". It is a traditional cruciform Church with an aisled nave, transepts and chancel.
The Church is built of a mixture of slate and granite. The slate was given by Sir Joseph S G Sawle, Bart, although the exact source is unknown. The slate is a slightly silty variant which, usefully, makes it less fissile; it was, judging by the marks on the stone forming the exterior, soft enough to be trimmed using an adze-like implement.
The granite to build the quoins, windows and interior arches and lillars is an unusual type of granite. Without dark mica or tourmaline, it is closely related to the china stone extracted from the Nanpean area. China stones are more easily worked to a fine finish than most granites and 'St Stephen's Stone' has been used in churches since medieval times, witness the fine tower of St Stephen's and the interior of Truro Cathedral. A clue to its exact origin may be found on the exterior of the east window where a small mass or turquoise is embedded in the granite. This suggests that it came from a small quarry in the area between Hensbarrow Beacon and Stenalees, which is the only area in Cornwall where turquoise is at all common. Some veins of course grained pegmatite and china clay filled vughs can be seen in some of the pillars, also typical of this type of granite. Strangely, there is no Pentewan-type stone used (as in Charlestown Methodist Chapel and Porthpean, St Austell and Pentewan churches), although this is the classic building stone for churches in this area. Perhaps a London-based architect like Eales was unfamiliar with local building stones.
The steeple and belfry are of considerable interest. After the churchbuilding ran out of funds in 1851 there was a temporary wooden 'hutch' containing a single bell, where the belfry should be, for the next 120 years. However, an appeal was launched in the 1970s, when the Rev JFH Rees-Jones was vicar, with Dr AL Rowse as Patron of the Appeal. Dr Rowse, who lived at Trenarren, as an internationally acclaimed Elizabethan literary authority and a Fellow of All Souls, Oxford. The appeal was an ambitious one, with the aim of adding to the church a proper belfry, with a peal of bells, and a steeple. It was successful and, on Friday 28 July 1972, the tower and spire were consecrated and the peal of six bells blessed by Maurice, Bishop of Truro. The construction of the belfry tower was relatively conventional, using reconstituted stone and slate, but the parish was lucky enough to have a fibreglass expert on hand, Mr Leslie Lake, who supervised the construction of the entire spire as a single fibreglass moulding, during 1971/72, which was then lifted into place by a crane.
The ring of bells were cast by Taylor of Loughborough. Four of the bells were donated; Noel, by Sir Noel Coward (see below), St Petroc, in memory of Charles Grosvenor Varcoe (1904-1955), St Piran, in memory of Zoe Elizabeth Varcoe nee Lovering (1912-1971) and, St Morwenna, given by the family of Dorothy, widow of Col RC Treffry of Tredore (1892-1970). The two other bells are Paul and Michael.
Noel Coward's autobiography refers to a stay at the Steward's House (Pond House) with 'Aunt Laura' in the summer of 1914 when he was aged 14 years. He wrote; "I spent the rest of the day exploring the lake and the garden. The spell of its beauty was a strong as ever and I was very happy. There was an old blue punt, still waterlogged, the deap wide lake, coffee coloured on account of the clay soil, and the mysterious damp smelling jungle surrounding it." When 'Sail Away' was being tried our in Bristol in 1972, Noel Coward returned to visit Higher Pond and found it exactly as he remembered it and had so often described it (from the Life of Noel Coward by Cole Lesley). It was in memory of these happy stays in Charlestown that Noel Coward donated 'Noel'.
A vestry was added to the south-east side of the church in 1964, when Canon RE Beer was vicar. Constructed of 'Reformite' reconstructed stone and a reddish slate obtained from some demolished cottages opposite the Brittania public house on Par Moor. The architect was DH Brand and the builderr WJ Higman.
A lych-gate provides the main entrance to the churchyard from Church Road. Originally entirely constructed from wood and slate, the wooden uprights were replaced by calcium silicate brick in the 1970s because the original timbers had rotted. Lych-gates are roofed gateways to the churchyard, originally built to provide shelter for a coffin to await the clergyman's arrival. Between the lych-gate and the porch is the War Memorial for those who gave their lives in the service of of the country during the two world wars. Many well-known families have relatives mentioned on this memorial. It takes the form of a massive Celtish Cross carved out of coarse grained Luxulyan granite with classic Celtic ropework carved on the shaft; supplied by Williams & Giles (later taken over by Larcombes). The church graveyard is relatively small and contains the grave of the first incumbent, Rev Clobery S Woolcock, on the right side of the path from the church to the church hall. It also contains the graves of several seamen drowned in the days of sail. Since the beginning of the twentieth century most internments have been in the Local Authority Cemetery at Campdowns, on the road to Carlyon Bay.
The Interior of the Church
Entering the Church through the porch, one passes through double doors to enter the church. The lofty nave is 53 feet long and 46 feet high, with two lean-to aisles. It is well lit by windows in the exterior walls of the aisles and windows high up in the walls of the main nave above the aisles. The two transepts are, in total, 57 feet across and 37 feet high. The chancel is 24 feet long and 33 feet high.
On entering the Church, immediately on the right, is the bellringers chanber with abrass plate giving details of the bells. There is also a small holy water stoop, placed there by Rev David Apps. Beyond the pillar, on the right, are the choir stalls and the organ.
It is evident that the Church did not have an organ at the time of consecration as the Royal Cornwall Gazette commented at the time: "The choir, which were more effective than we had all expected, was led by Mr Swaffields, assisted by his son on his seraphine, with some additional isntruments. The Te Deum, Jubilate and Sanctus were by Mr Swaffields. The former were good, but the Sanctus was deficient in simplicity and much too long."
The Organ. The organ is believed to have originally been installed in Duporth House by Charles Rashliegh. To quote from Larn's book on Chrarlestown: "It is well documented that Charles Rashleigh greatly enjoyed listening to and playing the organ, and that Duporth Manor had such an instrument.... In correspondence of the period, visitors to Duporth often commented on their being greated with great waves of music flooding the main entrance on arrival. The instrument in St Paul's Church is believed to be the same organ once belonging to Charles Rashleigh, donated by the Session's family when they bought Duporth".
The organ was built by Heles of Plymouth, whose records were unfortunately lost in the Blitz oof the city. It was originally installed in the north transept, but was moved to its present position at the back of the Church in the 1930s. It was also converted from a Single Manual to a Two Manual. A small plate on the organ commemorates further modifications to the organ carried out in 1995 in memory of two notable church organists, Leonard Blamey and Don Rosevear. The organ now produces a splendid sound and a high standard of music is heard at St Paul's. The acoustics of the church are particularly good, in spite of the high nave.
The font is carved from the same granite as was used for the Church and was the gift of TG Vawdrey Esq. The font cover was given in memory of Canon RE Beer (1939-1967), in whose time many improvement to the Church were made.
The granite pillars of the nave are alternately octagonal and round, with arches in between. St Paul's belongs to the Catholic tradition within the Church of England with 14 stations of the cross placed around the walls (in memory of Howard Rees-Jones, Vicar (1967-1979). They are used during Lent.
Originally, the main altar was in the traditional position at the east end of the Chancel, with a Lady Chapel in the South Transept. To mark the 100th anniversary of the church, in 1951, major and very effective improvements were made under the direction of S Dykes Bower, architect. A new granite altar was built at the head of the nave, immediately in front of the chancel steps. This was given by Mr W J Lampshire in memory of his parents, and was supplied by Larcombes. It was placed on a raised dais formed of Delabole slate, with oak altar rails surrounding the altar on three sides, which allowed a larger number of communicants to be accommodated. At the same time a wrought iron rood screen was erected
The low wall beneath the wrought iron screen contains a green stone from Duporth Bay, about half a mile south of the church. The stone occurs on the beach and Gordon Larcombe, a local stonemason, quarried blocks of stone from there and took them round to Charlestown in a rowing boat. They were then taken to his mason's yard in Mount Charles and cut into size and polished. Duporth stone is believed to have been used in Holy Trinity, St Austell, as well as being used extensively in the pillars of Truro Cathedral. Duporth stone is an altered talc-containing igneous rock, similar to the better known Polyphant stone from near Launceston, but Duporth tends to be lighter and more speckled.
The present pulpit was given to the Church by the Mothers' Union in 1933, replacing an earlier, rather plain one made from pitch pine. It is carved from oak. The North Transept became a Lady Chapel in 2001. A statue of Our Lady stands in the chapel, with a voitive candle stand where people can light candles asking prayers of our Lady. In the opposite (south) Transept, hangs the Church Banner. This has representative symbols of the Parish, including the logo of English China Clays, now IMERYS. Charlestown was the first parish in Cornwall to have a Church Banner, but the original was lost; the one hanging today is a reproduction made by Mrs Mavis Down, based on a photograph of the original.
The floor of the chancel is made of Duporth stone and a red brecciated limestone from Ransley Quarry near East Ogwell, South Devon. The Chancel Altar is of carved oak, with emblems of corn and vine, which was given by the Mothers' Union in the 1930s. On its left is the Aumbrey, carved from Duporth stone by Gordon Larcombe. The Aumbrey holds the Blessed Sacrament intended for the sick. It has a beautiful beaten copper door which was made by a parishioner, with depictions of the corn and the vine, which yield the bread and the wine used in Communion. The use of this Aumbrey was instituted by Father Beecroft (Vicar 1922-39) in the 1920s and was originally installed in the Lady Chapel, which existed in the South Transept before the vestry was built.
There is a fine collection of Victorian stained glass in the Church, many exudimg the high moral attitudes of the Victorians. Most commemorate early parishioners and the clergy. Each window has numerous small symbols to look out for, such as the three intertwined fishes symbolising the Trinity.
A painting hung on the north side of the Chancel depicts the Madonna, with Christ and John the Baptist as infants. It cause a considerable stir in the 1970s when a local art master suggested that it was painted by the Italian Renaissance painter Andrea del Sarto and, comsequently, worth a fortune. It was taken, under police escort, to a local bank vault but closer inspection by experts revealed that it was a reproduction. It was, in fact, a tryptych and was presented by the Howell family (who lived in Porth Avallen House before it became an hotel), having originally been bought in France by Mr Howell.
An iteresting tradition is maintained in the Chancel, where 'Hauselling' cloths are still placed on the old Communion rails. They were intended to catch any of the Holy Sacrament that may have been inadvertently dropped.
